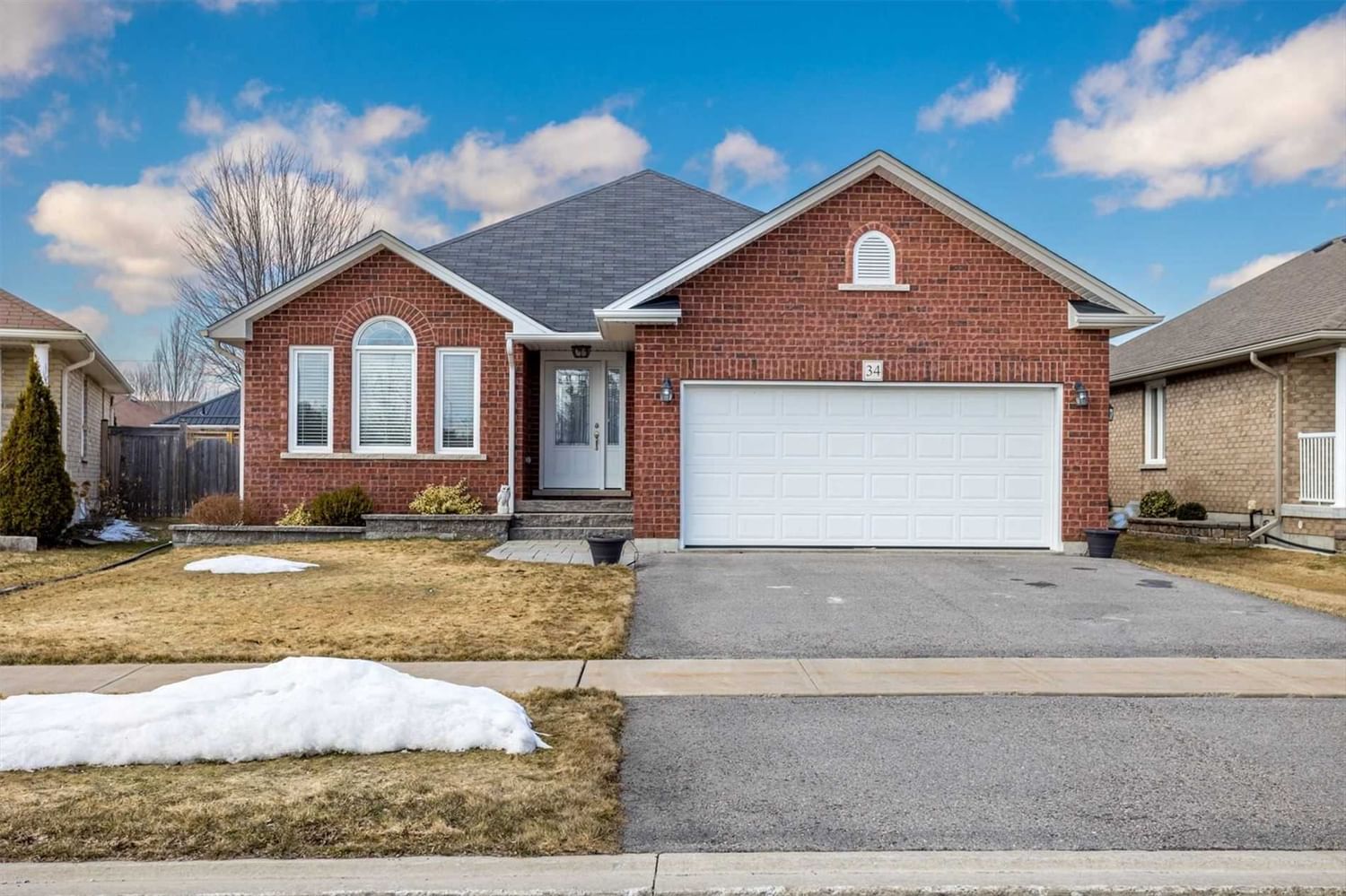$839,500
$***,***
2+2-Bed
3-Bath
1100-1500 Sq. ft
Listed on 3/31/23
Listed by ROYAL LEPAGE KAWARTHA LAKES REALTY INC., BROKERAGE
This Home Is Such A Pleasure To Show. Quality Constructed Grimes Build Home Located On A Low Traffic Cres. Over 1400Sqft Of Spacious Open Concept Living On The Main Floor That Is Move In Ready. Welcome Your Family And Friends With Ease And Invite Them Into Your Home That Is Ideal For Entertaining And Family Living. Beautiful Custom Galley Styled Kitchen With Pantry And Open To Living Room With Gas Fireplace. Walkout To Oversized Deck And Fenced Yard. Master Bedroom Sized For King Sized Suite And 3Pc Bath. Second Bedroom On The Main Floor Is Great For A Home Office As Well. You Will Appreciate The Main Floor Laundry Room With Access Into The House From The Garage. Full Professionally Finished Basement With 2 Bedrooms And Full Bath Along With An Oversized Recroom That Has Ample Room For A Home Gym. This Home Is A Must Be Seen To Be Appreciated.
Interior Feat: Air Exchanger, Auto Garage Door Remote(S), Central Vacuum Roughed-In, Sump Pump, Water Meter, Water Softener Security Feat: Carbon Monoxide Detector(S), Smoke Detector(S)
X6000257
Detached, Bungalow
1100-1500
12+0
2+2
3
2
Attached
6
6-15
Central Air
Finished, Full
N
Y
N
Brick
Forced Air
Y
$4,557.00 (2022)
< .50 Acres
106.86x49.21 (Feet)
